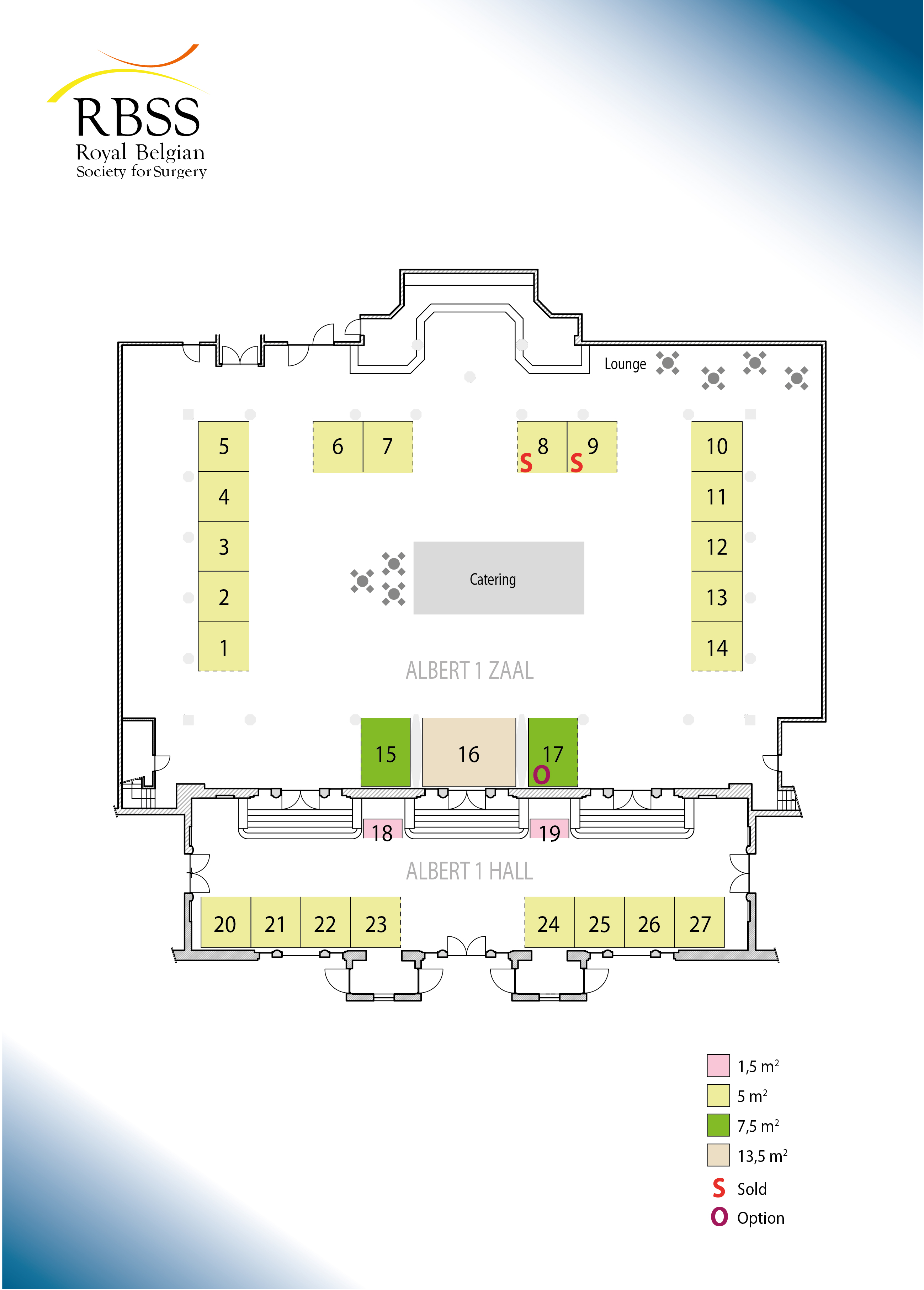During the 19th Belgian Surgical Week, an exhibition will be held offering delegates the opportunity to familiarise themselves with current available surgical technology, as well as products introduced and shown by different suppliers involved in surgical care.
The technical exhibition that will be the heart of the Congress Hotel will be concentrated in the large EXHIBITION HALL (see plan). The exhibition Hall is a total area of 972 square meters (180 m² for the Albert I Hall and 792 m² for the Albert I Room).
The more than 850m² of exhibition space will be open from the first coffee break Thursdays and continuously accessible for delegates during coffee and lunch breaks until Friday evening. On Friday, the bullet poster abstract will be held in the area of the e-Poster corner.
